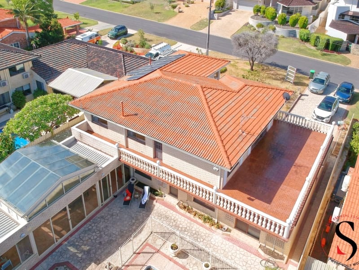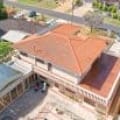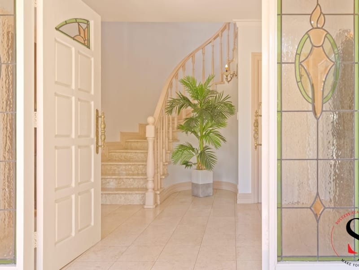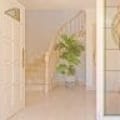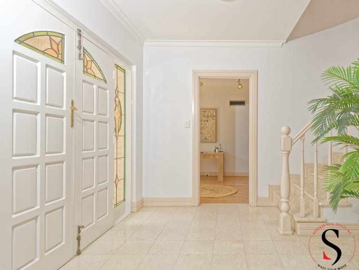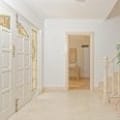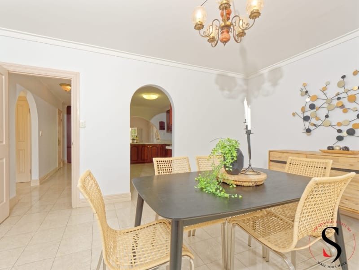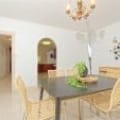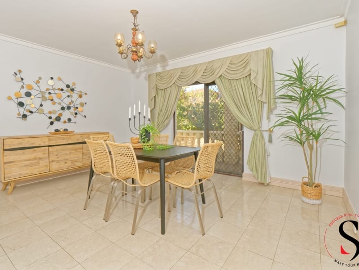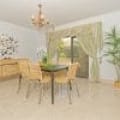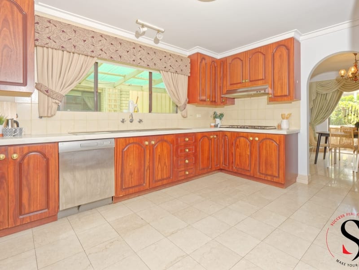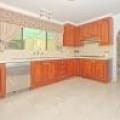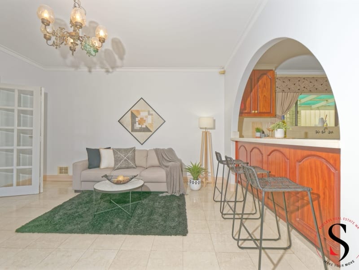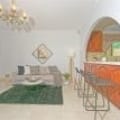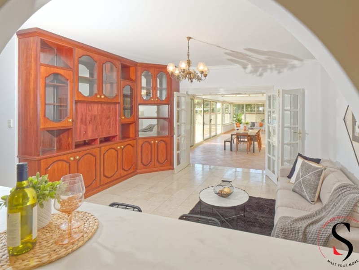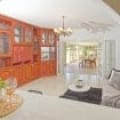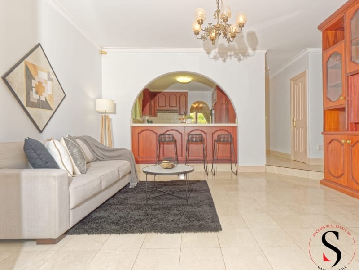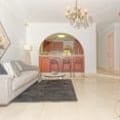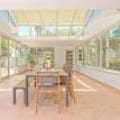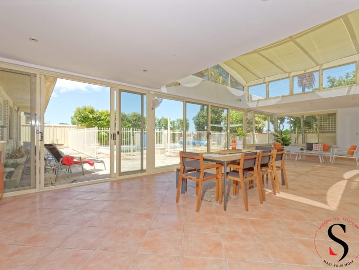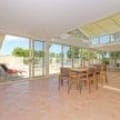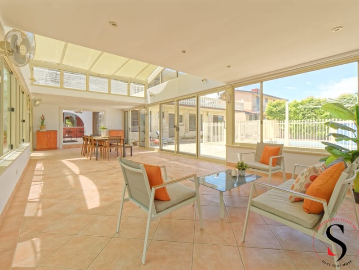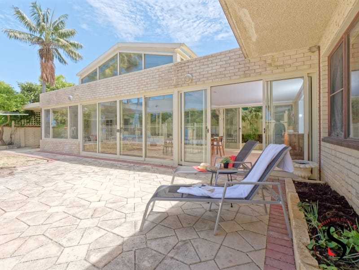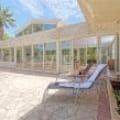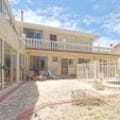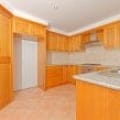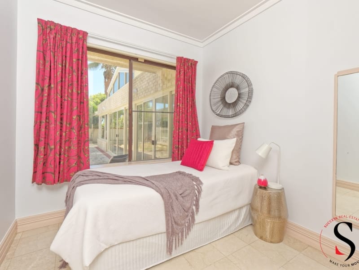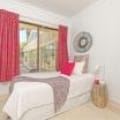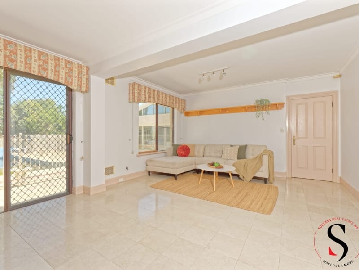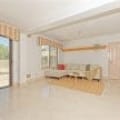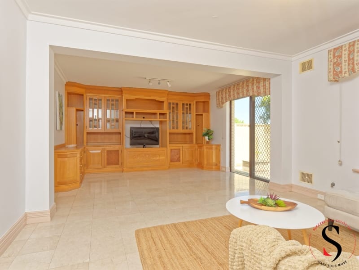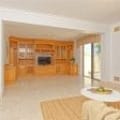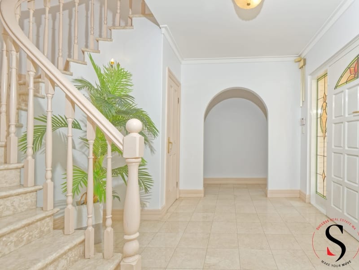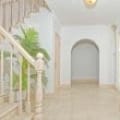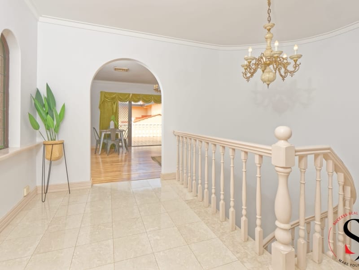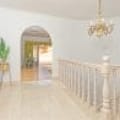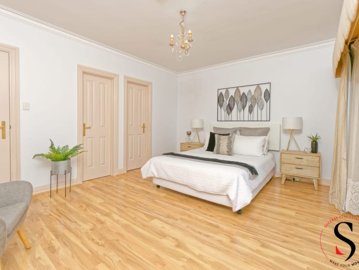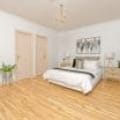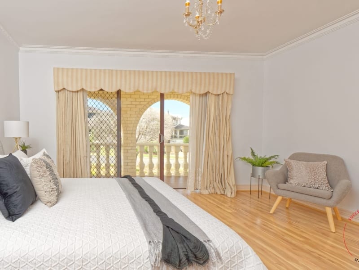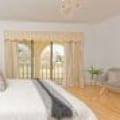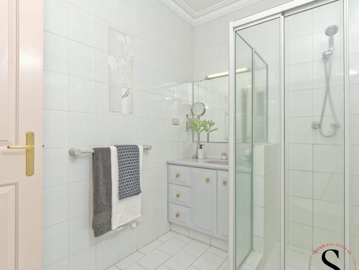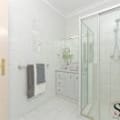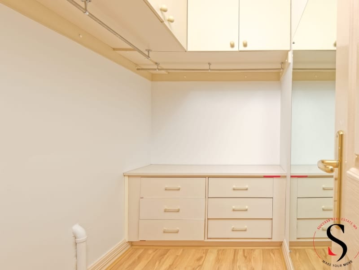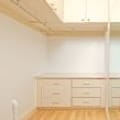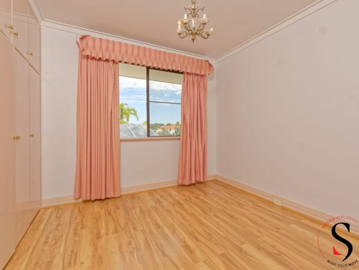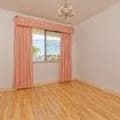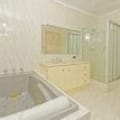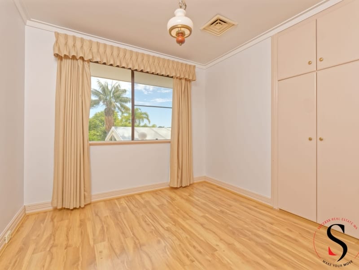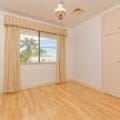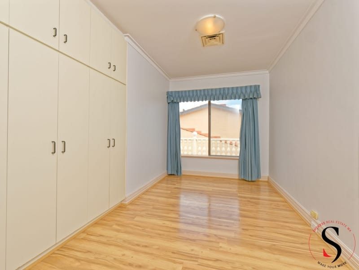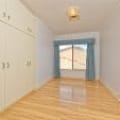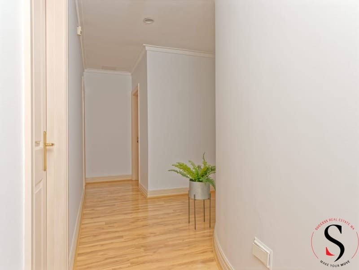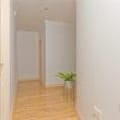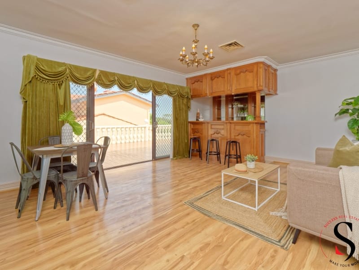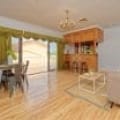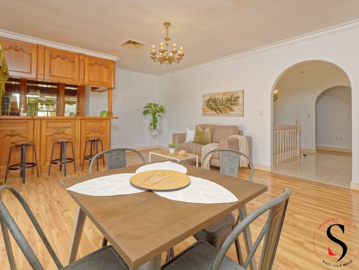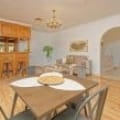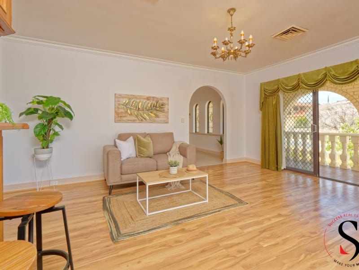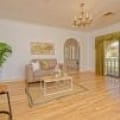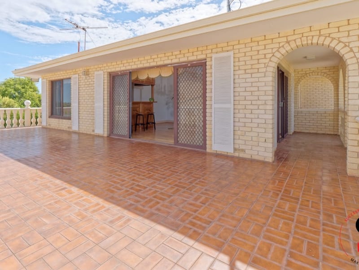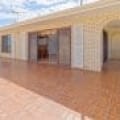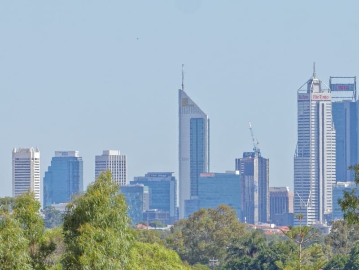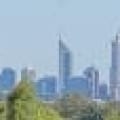59 Shannon Road, Dianella WA 6059
Description
When size and location matter!
House Sold - Dianella WA
You will be amazed at the at the sheer proportions of this property, set on a huge 845m2 block in an unparalleled location at the top of the hill in arguably the best street in Dianella.
Entering through the double door at the front of the home an elegant curved marble staircase greets and entry vestibule greet you.
Offering ample and versatile accommodation for the extended family with five bedrooms, one on the ground floor adjacent to the shower room and four on the 1st floor with a family bathroom complete with spa bath and bidet and an ensuite to master
With working from home the new norm you will love the conveniently located and good sized office or consulting room with quality built in furniture to one wall.
For the grown ups – Entertaining will be a breeze, with a sophisticated bar lounge on the 1st floor through the double security door put on to the huge terrace with amazing city and hills views.
For the kids – Huge vaulted glass indoor/outdoor entertaining area with huge b/g pool, kitchen and gas point for the BBQ for when your friends with families visit.
For the more discerning – More formal dinner parties in a beautiful spacious formal dining room with its own small terrace looking out over the front garden.
High ceilings, quality bespoke built in furniture, an abundance of marble tiles and benchtops two kitchens and no less than five separate living areas. Ducted air conditioning, alarm system, security screens.
Open this weekend, come and take a look for yourself!
– Five bedrooms
– Three bathrooms
– Two car garage with huge understair storage plus parking for four cars
– Office/consulting room
– Bar lounge with huge terrace, views to the city & hills
– Kitchen & family room
– Formal dining with terrace
– TV/theatre room
– Ducted air conditioning
– Ducted vacuuming
– Gas heater points
– Outdoor plumbing gas for BBQ
– Indoor gas points for heating
– Enclosed shaded conservatory garden/veggie patch
– Four balconies
– Huge dedicated entertaining area adjacent to pool with own kitchen
– Five separate living spaces
– Security system
– Full reticulation
– Solar panels
– Swimming pool with new pump
Not for the fainthearted, this property will take you back to the 70;s but wow, just wow, it is all here, so much living space you can only imagine the possibilities!
If none of this takes your fancy then how does bowling it over and building your dream home sound? 845m2 zoned R20 with 21 m frontage and 40m depth.
Call me today, this is way to good to last!
Property Features
- House
- 5 bed
- 3 bath
- 4 Parking Spaces
- Air Conditioning
- Alarm System
- Land is 845 m²
- 3 Toilet
- Ensuite
- 2 Garage
- 2 Carport
- 2 Open Parking Spaces
- Remote Garage
- Secure Parking
- Study
- Dishwasher
- Built In Robes
- Vacuum System
- Balcony
- Courtyard
- Outdoor Entertaining
- Ducted Heating
- Gas Heating
- Pet Friendly

